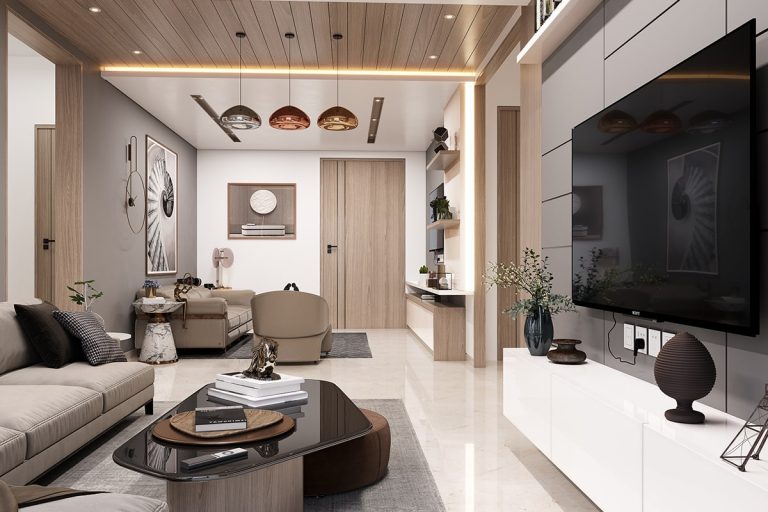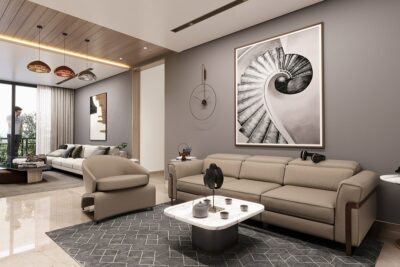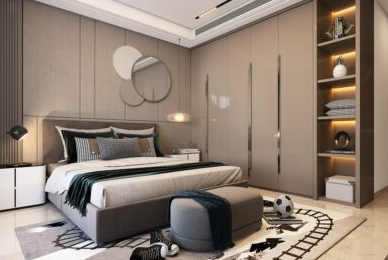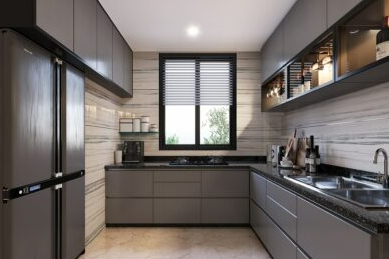Modern
Residential
WELCOME TO YOUR ABODE
Urban Abode is spread over a total area of 2 acres and is a single tower high-rise apartment with 17-floors which has 230 units in total. The sizes of units are 1370, 1835, 2020, and 2210 Sq Ft. with respect to 2bhk and 3bhk.

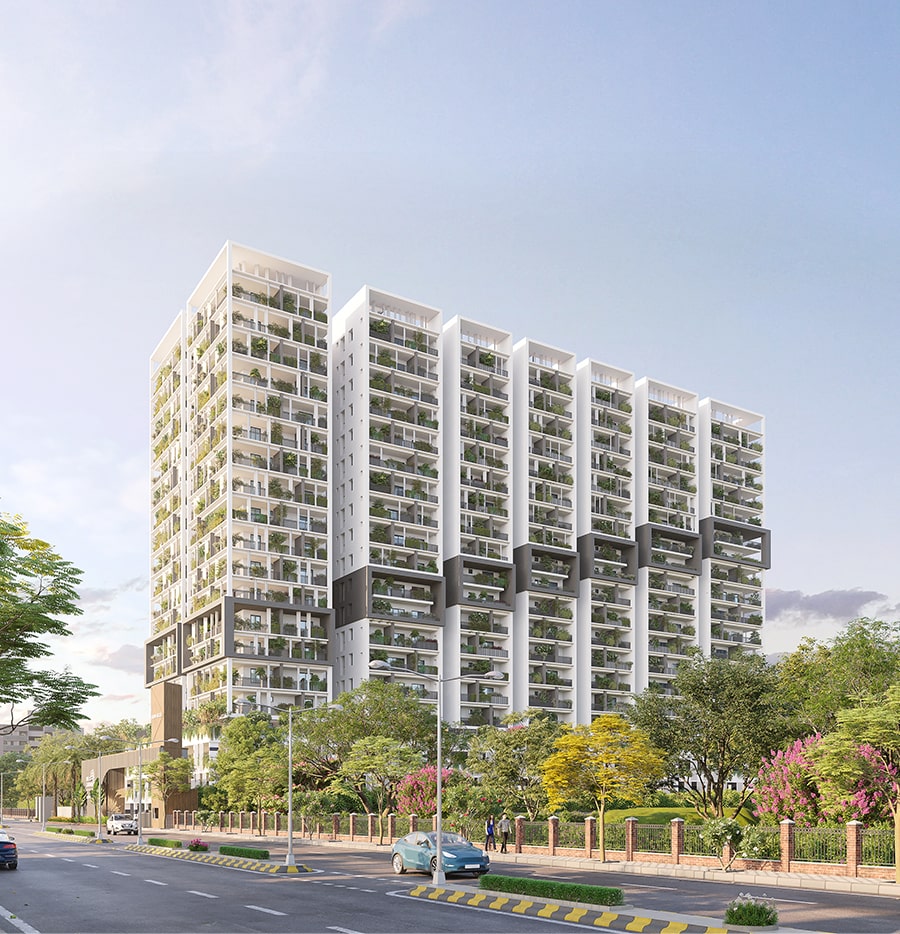
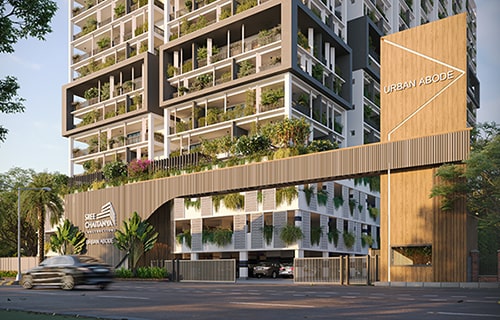

URBAN ABODE
LIVE THE CITY,
BREATH NATURE
Urban Abode, the latest luxury residential development by Sree Chaitanya is located at Velimela (ORR EXIT #2), Hyderabad. The project gives the excitement of elegant architecture, prestige, and the chance for its residents to enjoy the perks of living in a calm and desirable location.
URBAN ABODE
BEST-IN-CLASS AMENITIES AND FACILITIES
- Landscape Garden
- Indoor Games
- Swimming Pool
- Gymnasium
- Yoga Pavilion
- Intercom
- Rainwater Harvesting
- Controlled Entry & Exit
- Library
- Home Theatre
- Creche
- Wifi
- Cafeteria
- Pet Park
- Maintenance Staff
- 24hr Backup Electricity
- Basketball Court
- Work Station
- Multi-Purpose Hall
- Security
- Terrace Party Pad
- EV Charging Station
- Gazebos & Seating Zones
- Cricket Practice Nets
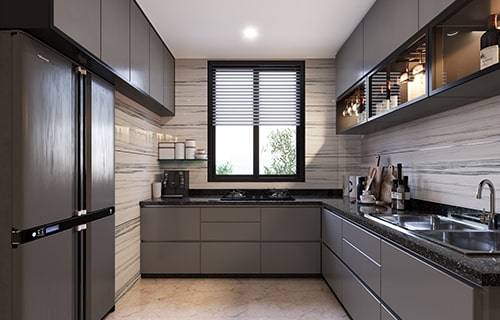
YOUR PERSONALITY, OUR EXPERTISE.
INTERIORS
Creating the perfect apartment interior design is a unique task which is why we have created a sense of space for you to get inspired to make it your own or even work with any global edit of architect-designed ideas.
RIGHT AROUND THE CORNER, NEAR EVERYWHERE YOU WANT TO BE.
Urban Abode stands located at Velimela, ORR Exit 2 is well connected to major IT offices, residential properties, hotels, and malls so you don’t have to choose between your work and your personal life.
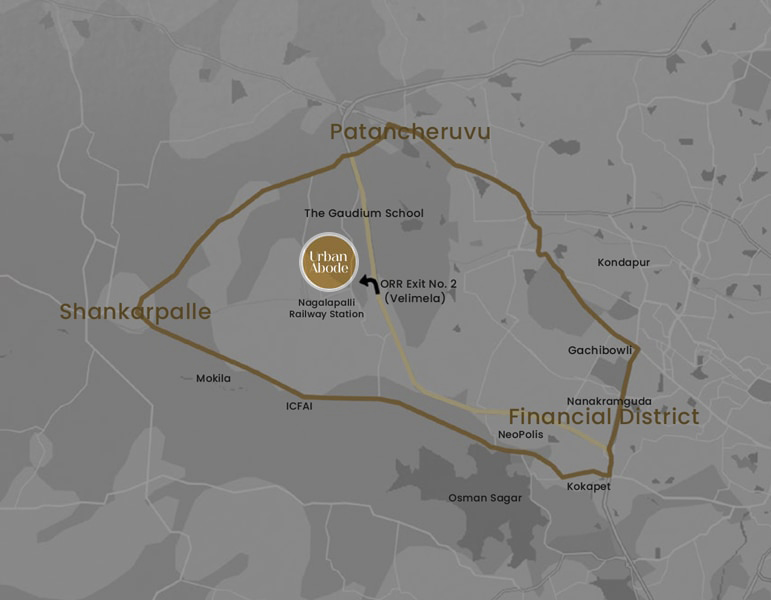
- ORR EXIT
- NAGALAPALLI RAILWAY STATION
Lorem ipsum dolor sit amet, consectetur adipiscing elit. Ut elit tellus, luctus nec ullamcorper mattis, pulvinar dapibus leo.
The Gaudium School
Samasthi School
Birla Open Minds
Blue Blocks, Osman Nagar
Manthan School, Tellapur
Sancta Maria
Epistemo Global School, Nallagandla
Citizen, Nallagandla
Continental, Nanakramguda
AIG, Kondapur
Care, Gachibowli
KIMS, Kondapur
Inorbit
Aparna Mall, Nallagandla
Sharath City Mall/AMB
Atrium Mall
Apartment plans
TYPE 1 - EAST FLAT
-
SALEABLE AREA: 1370 SQ.FT
-
PLINTH AREA: 1038.94 SQ.FT
-
CARPET AREA: 789.10 SQ.FT
-
BALCONY + UTILITY: 32.18 SQ.FT
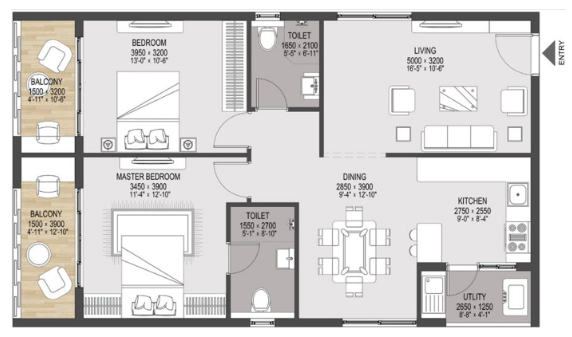
TYPE 1 - WEST FLAT
-
SALEABLE AREA: 1370 SQ.FT
-
PLINTH AREA: 1038.94 SQ.FT
-
CARPET AREA: 822.47 SQ.FT
-
BALCONY + UTILITY: 00.75 SQ.FT
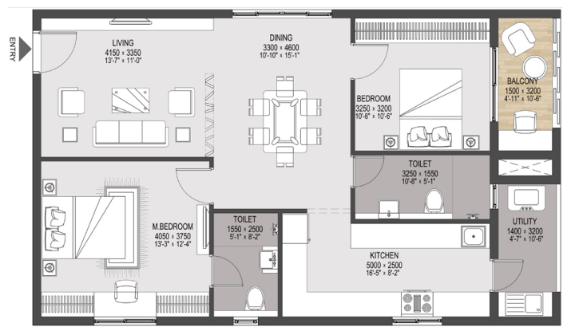
TYPE 2 - WEST FLAT
-
SALEABLE AREA: 1835 SQ.FT
-
PLINTH AREA: 1388.67 SQ.FT
-
CARPET AREA: 1032.90 SQ.FT
-
BALCONY + UTILITY: 208.28 SQ.FT
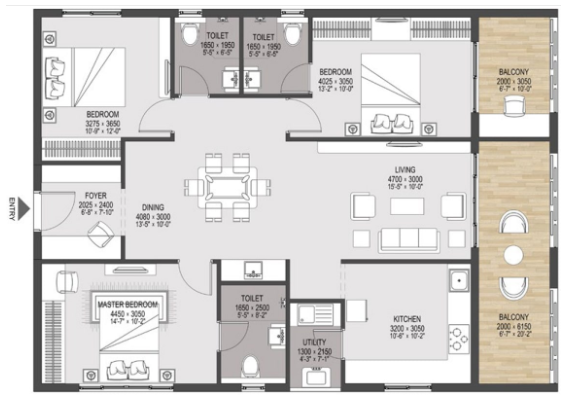
TYPE 2 - EAST FLAT
-
SALEABLE AREA: 1835 SQ.FT
-
PLINTH AREA: 1388.67 SQ.FT
-
CARPET AREA: 1036.45 SQ.FT
-
BALCONY + UTILITY: 206.45 SQ.FT
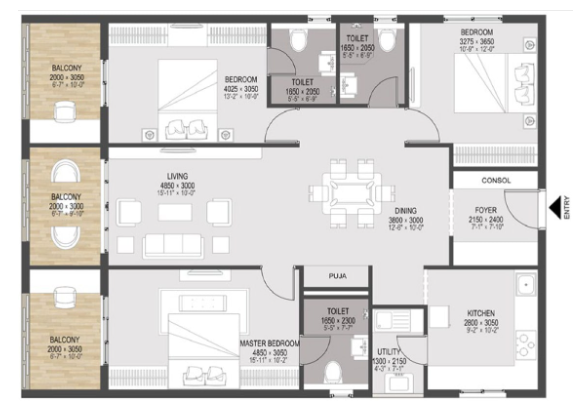
TYPE 3 NORTH FLAT TYPE 2
-
SALEABLE AREA: 2210 SQ.FT
-
PLINTH AREA: 1671.75 SQ.FT
-
CARPET AREA: 1153.89 SQ.FT
-
BALCONY + UTILITY: 454.56 SQ.FT
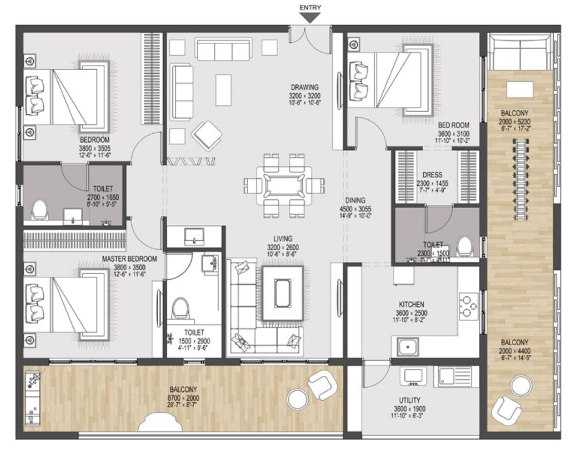
TYPE 3 - NORTH FLAT TYPE 1
-
SALEABLE AREA: 2210 SQ.FT
-
PLINTH AREA: 1671.75 SQ.FT
-
CARPET AREA: 1157.23 SQ.FT
-
BALCONY + UTILITY: 444.76 SQ.FT
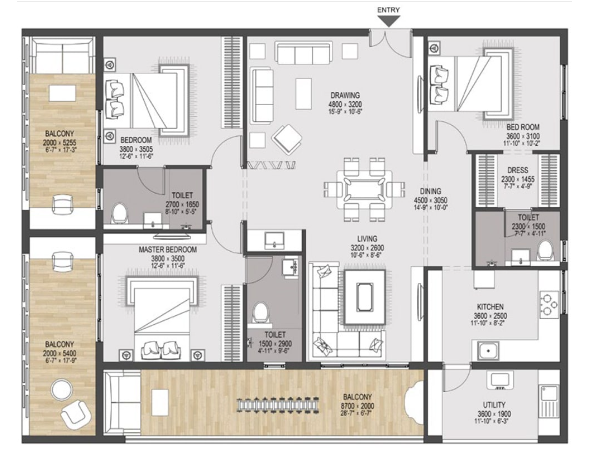
TYPE 4 - WEST FLAT - CORNER
-
SALEABLE AREA: 2020 SQ.FT
-
PLINTH AREA: 1388.67 SQ.FT
-
CARPET AREA: 1032.80 SQ.FT
-
BALCONY + UTILITY: 458.11 SQ.FT

TYPE 4 - EAST FLAT - CORNER
-
SALEABLE AREA: 2020 SQ.FT
-
PLINTH AREA: 1531.84 SQ.FT
-
CARPET AREA: 1027.42 SQ.FT
-
BALCONY + UTILITY: 456.39 SQ.FT

contact now
Get in touch with us

Have any question?

Write email


